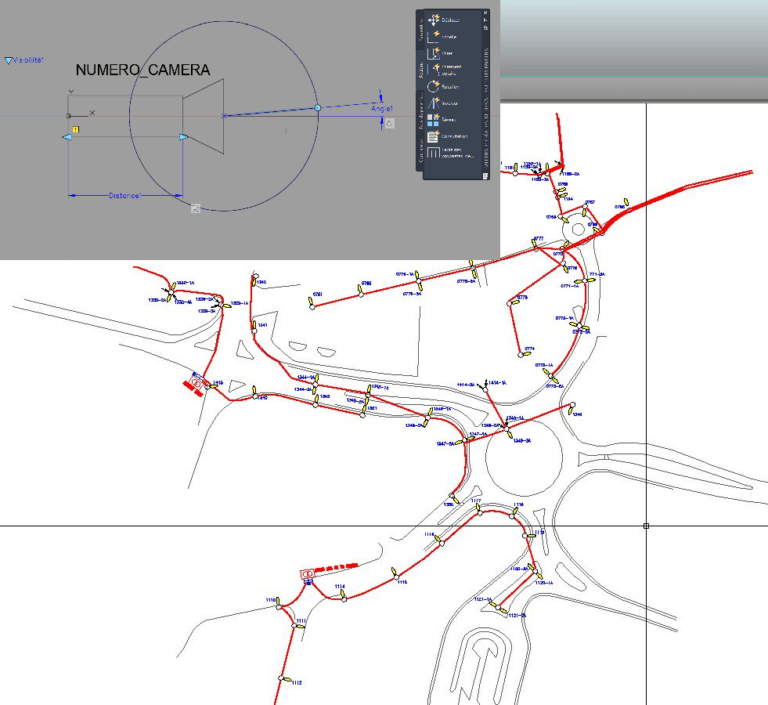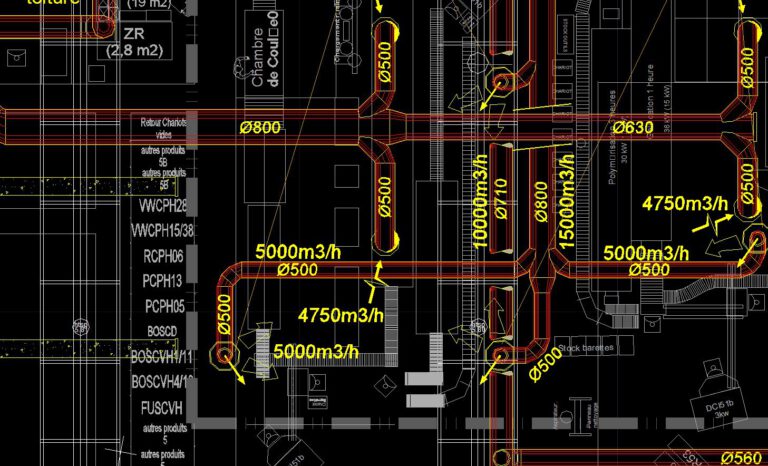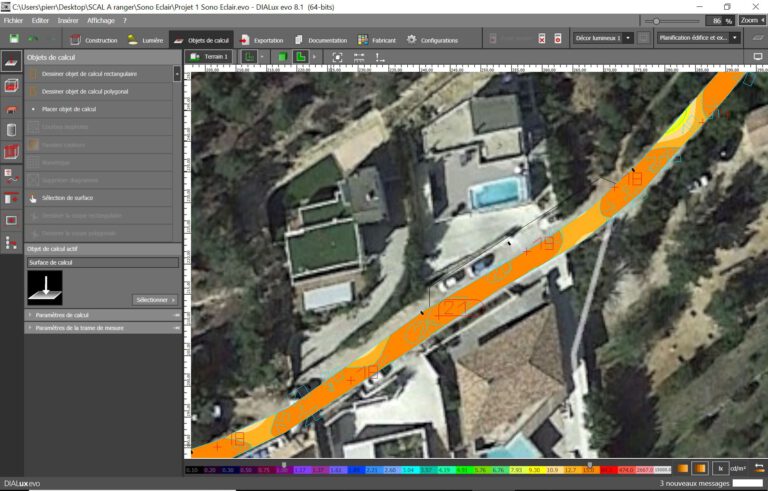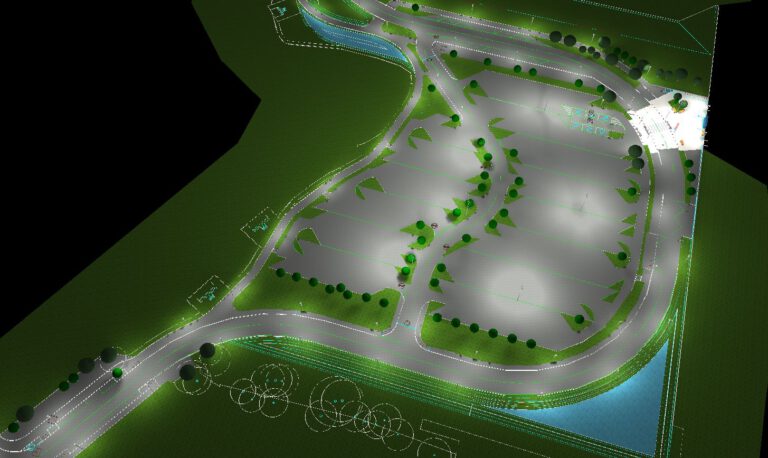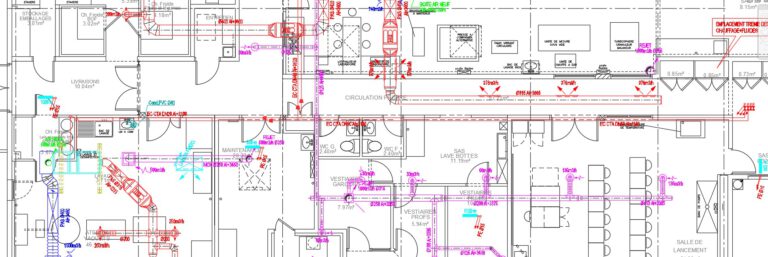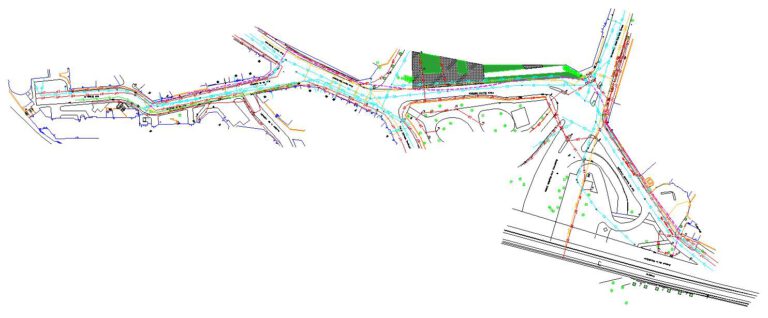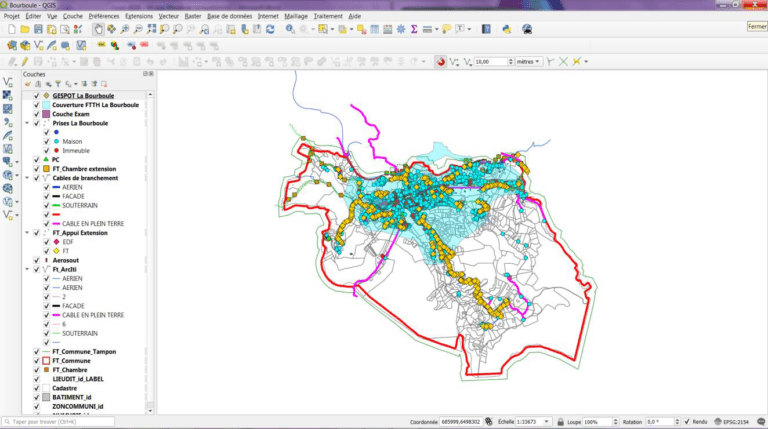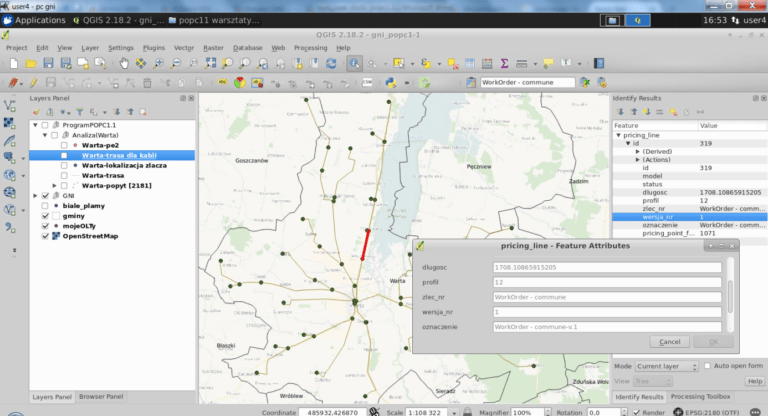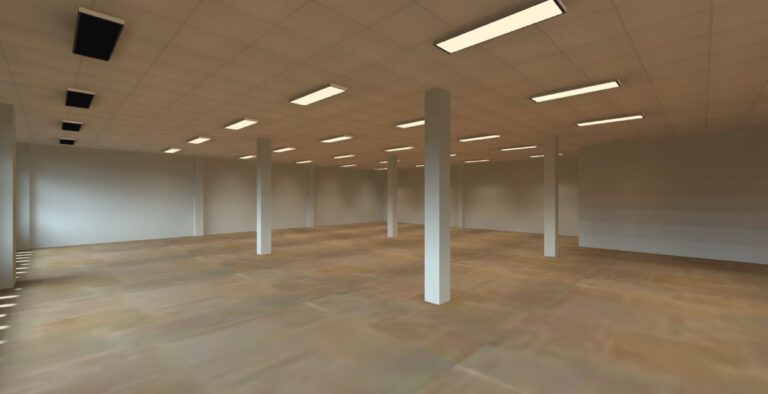
TRAINING
AutoCAD – Initiation
Educational objectives :
- Fundamentals of AutoCAD 2D software - understanding of dimensional limits beyond software (2D - 2.5D - 3D - 4D - 5D - 6D - 7D - XD)
- creations and modification functions of general technical drawings and process plans in general / Process Implementation.
- Organization plans and technical drawings in 2D to the European standard - PDF rendering and / or paper printing in respect of the drawing scales of the trade.
- Rules for optimizing plan production times (Work flows)
- Best Practices for Security of DWG Files
- AutoCAD business (Archi - Structure, infrastructure, Electrical, mechanical, process etc.) and other 2D CAD software.
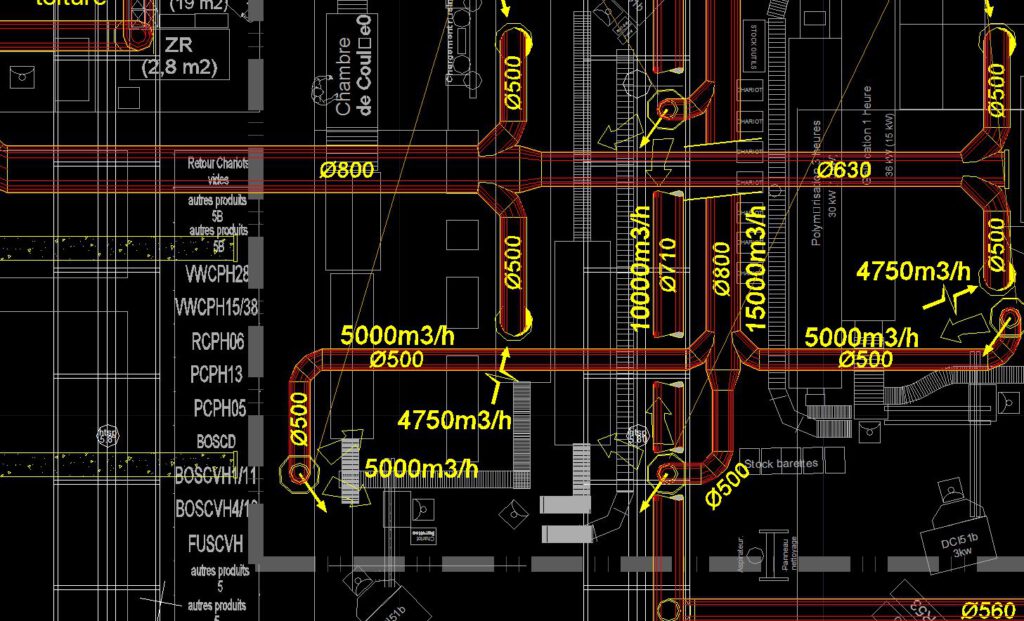
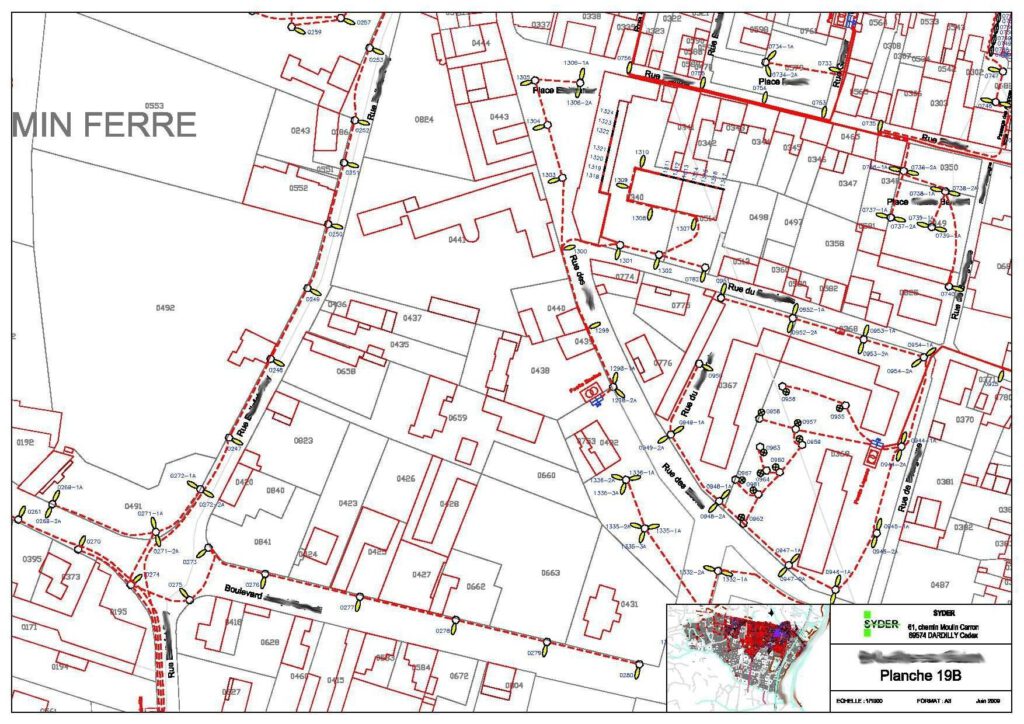
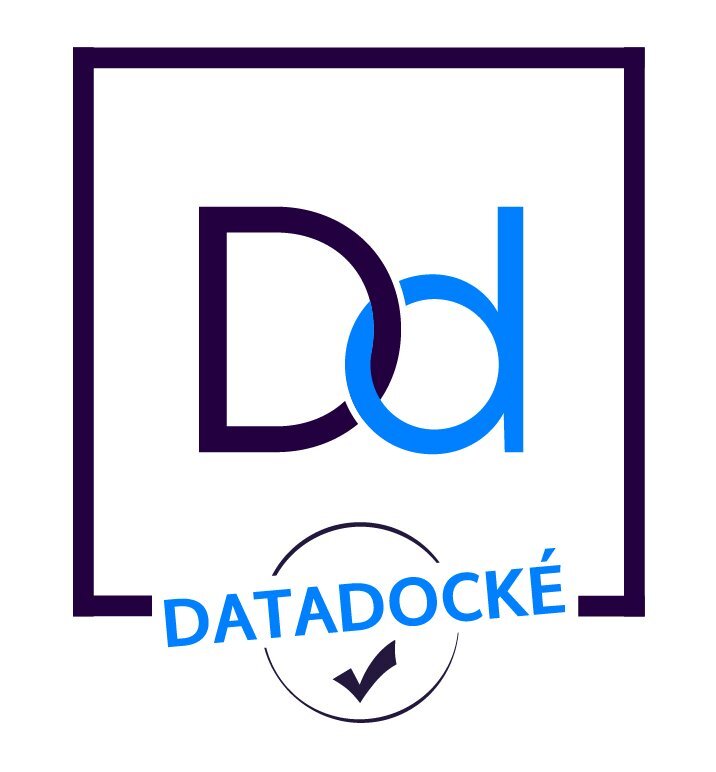
Training
21 hours spread over 3 days
- Hours: 8:30 a.m. to 12 p.m. - 1:30 p.m. to 5 p.m.
- Location: your local / virtual classroom
Not eligible for CPF
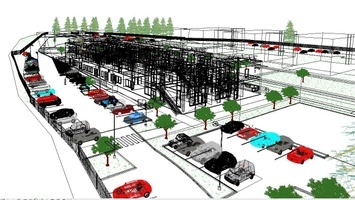
Training content
- Applications of Dao description of the Software,
- Interface presentation: drop-down menus, floating menus, command area, information display. New workspace. Search menu. Ribbon tools,
- Visualization of recently opened documents
- The drawing limits, absolute coordinates, relative, polar.
- Grid and resolution helpers.
- Unit control.
- Dynamic input, pointer input (parameters in drawing tools).
- The different zooms, pan, aerial view, SteeringWheel disc.
- Rectangle, circle, dot, line, polyline, etc ....
- Handles.
- The selection of objects by capture, window and selection options.
- Distance, location, area.
- The dwg files, import / export.
- Properties, changed properties, quick properties.
- Adjust, extend, copy, move, etc ...
- Chamfer, fitting, offset, networks, scale, etc ...
- Creation of a polyline contour.
- Layer properties applied instantly.
- Management and creation of layers: active, freeze, locking, filters.
- Creation of a template file.
- Creation, insertion, transforming a block into a file.
- The attributes: invisible and visible.
- Design center, range of tools, management.
- Modification and creation of dynamic blocks.
- Hatching: creation and editing, advanced options.
- The text: text style, on one line, multiline, justification.
- Management of parameters, styles.
- Dimension a drawing: linear, aligned, diameter, etc….
- Continuous and baseline quotation.
- Define an UCS: origin, object.
- Save and reuse.
- Dynamic UCS.
- Management, loading, addition.
- Insertion of raster images, image adjustments.
- Quick views drawing tool: object files and presentations.
- Object / paper space.
- Creation of a presentation in A4, A3.
- Management of floating windows.
- Scale list changes for paper space (format / scale list)
- Scale a drawing, 1/50, 1/100, etc ...
- Freezing layers in the windows.
- Insertion of the cartridge.
- Quick view drawing.
- Layout configuration: colors and thickness
- Plot styles, layout.
- Preview and print.
- DWFx files.
- Publication with dwf: autocad viewer, PDF.
- Hyperlink.
- Publishing a file by email.
- On each theme.
- Examples of real cases encountered by enterprises
Planning
Day 1
Morning :
Reception of trainees, Presentation of training objectives.
Introducing AutoCAD and exploring the workspace.
Set up drawing and practice drawing techniques.
Afternoon :
Management of display, dimensioning, hatching, text and blocks.
Reception of trainees, Presentation of training objectives.
Introducing AutoCAD and exploring the workspace.
Set up drawing and practice drawing techniques.
Afternoon :
Management of display, dimensioning, hatching, text and blocks.
7 h 00
Day 2
Morning :
Back to the first day, questions. Apprehension of imports, UCS and rotation from the point of view.
Presentation, layout and printing.
Afternoon :
Approach the template, overlapping objects and toolbars in workspaces.
Discovery of block attributes and extraction.
Approach to express menus, Projectname and functions on references.
Back to the first day, questions. Apprehension of imports, UCS and rotation from the point of view.
Presentation, layout and printing.
Afternoon :
Approach the template, overlapping objects and toolbars in workspaces.
Discovery of block attributes and extraction.
Approach to express menus, Projectname and functions on references.
7 h 00
Day 3
Morning :
Feedback and questions on the points discussed.
Approach to fields and tools.
Afternoon :
Exploration of possible automations (VBA, LISP ...), development of Web functions (DWFx files, hyperlink ...), practice in the form of exercises.
7 h 00
Each module will be followed by practical workshops on the supports provided in order to apply the subject addressed according to the trainee's situation
Profiles trainees
- Engineers, Architects, Draftsmen, planners
- Industry employees
- Students in curriculum
Materials Required
- A computer
- A remote connection
Prerequisites
- Basics of technical drawing - notions of geometry
Want to join?
Select the formula that suits you
Customized training?
You have a specific need in this area?
Let's talk about it, we have solutions.
Let's talk about it, we have solutions.
Accessibility
Rate
Access delay
Accessibility
Accessibility for people with disabilities: For anyone with a disability, please tell us the type of disability at this address contact@scal.biz. We will adapt or can direct you to a partner who supports this kind of disability.
Rate
To know our prices, contact us.
Access delay
Following your registration and validation of the prerequisites, we establish with you the schedule for setting up your training.
Nos résultats 2021
Overall satisfaction
0 /10
attendance rate
0 %
stagiaires
0
questionnaires de satisfaction complétés
0
