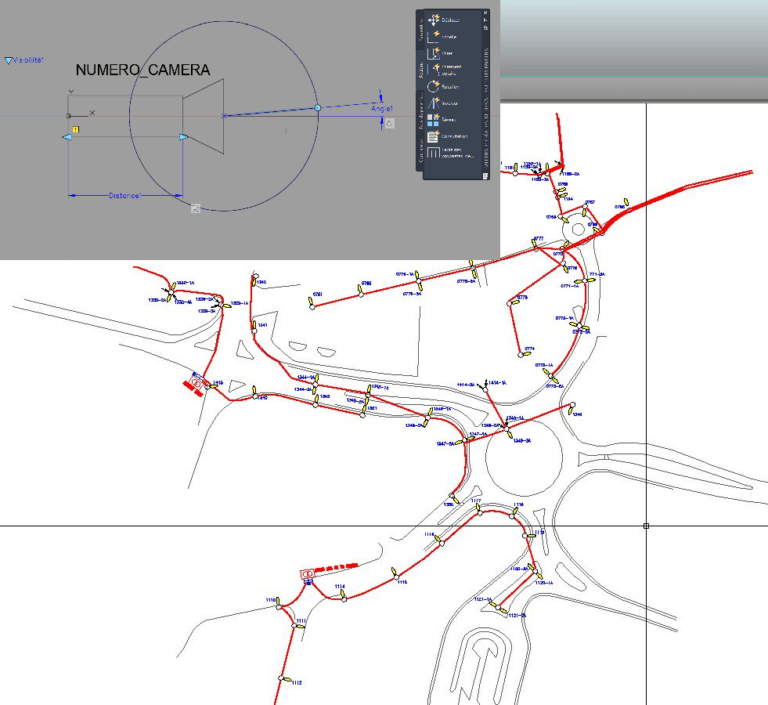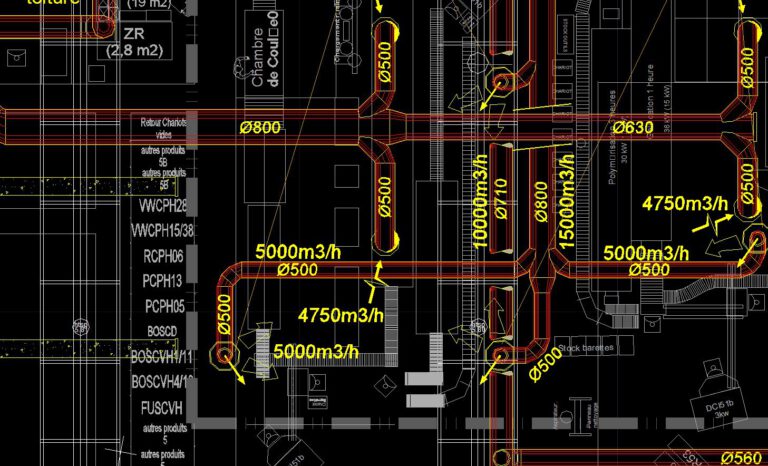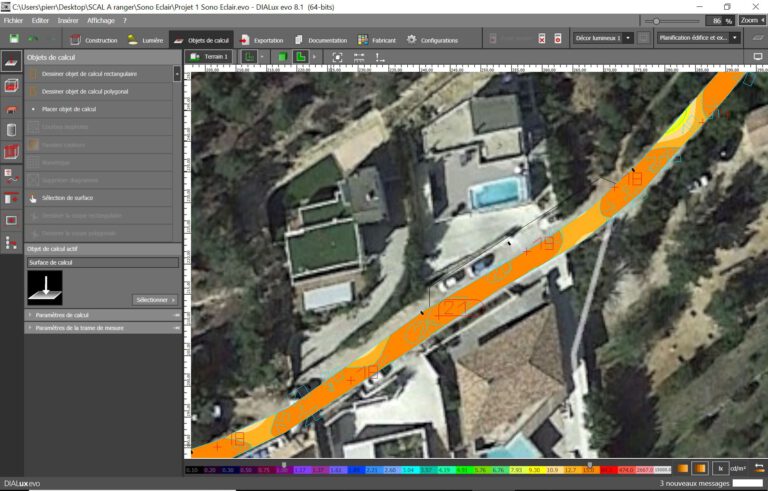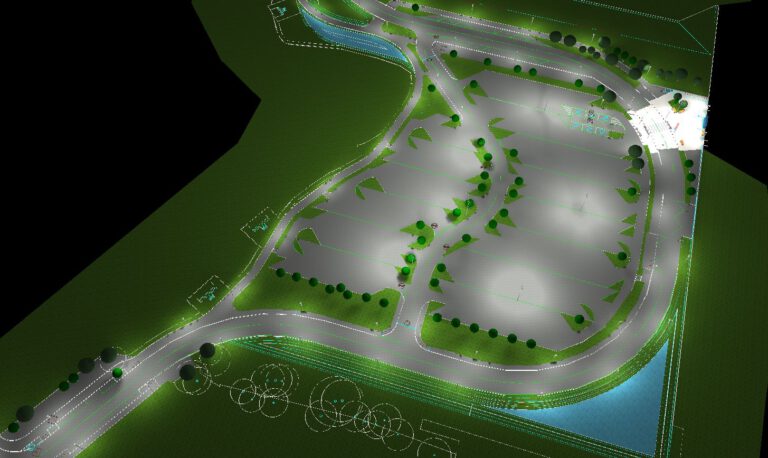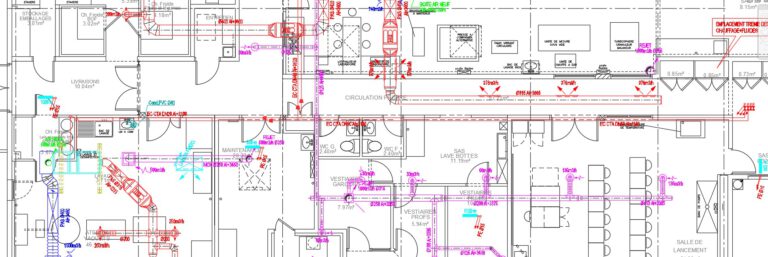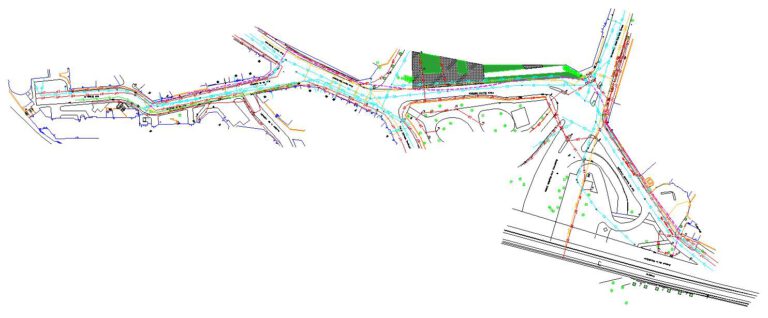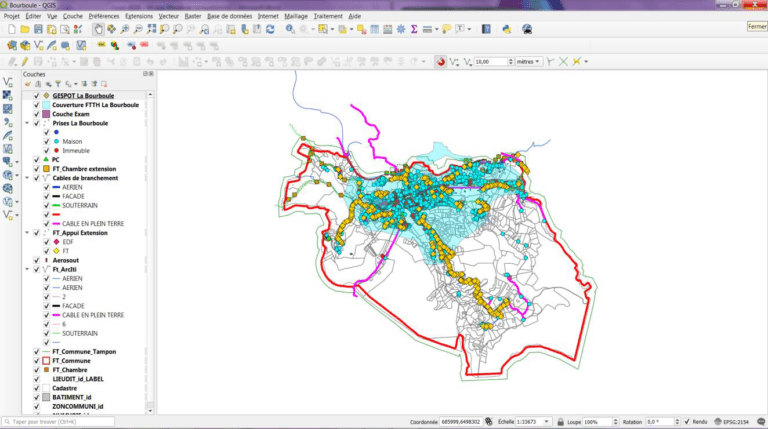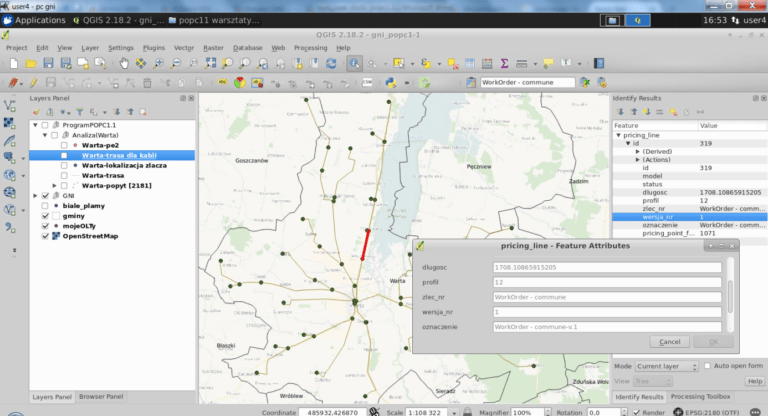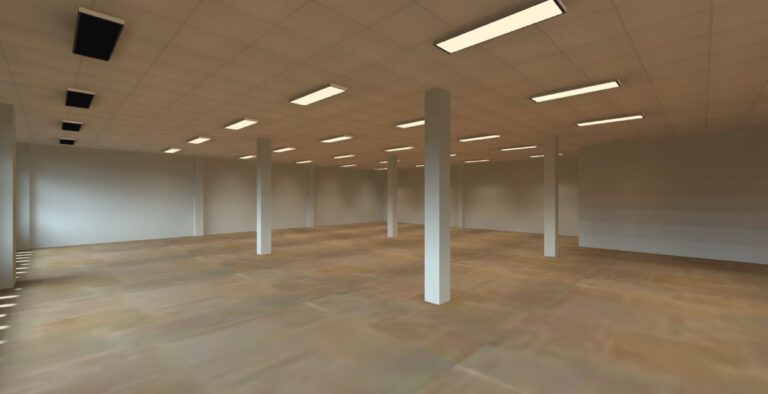
TRAINING
DIALux evo 10.0 - Advanced
Educational objectives :
- Being able to design an efficient lighting system energy based photometric requirements and technical characteristics, devices implemented.
- Put into practice the requirements of standard NF EN 15-193 and take into account the contributions in daylight.
- Use lighting scenes to calculate energy savings.
- Knowing how to locate and choose luminaires while ensuring that their photometric data is checked.
- Calculate and edit simulation results on indoor and outdoor scenes and interface in BIM with IFC (v2x3). Export plan data (2D or 3D) and schedules.
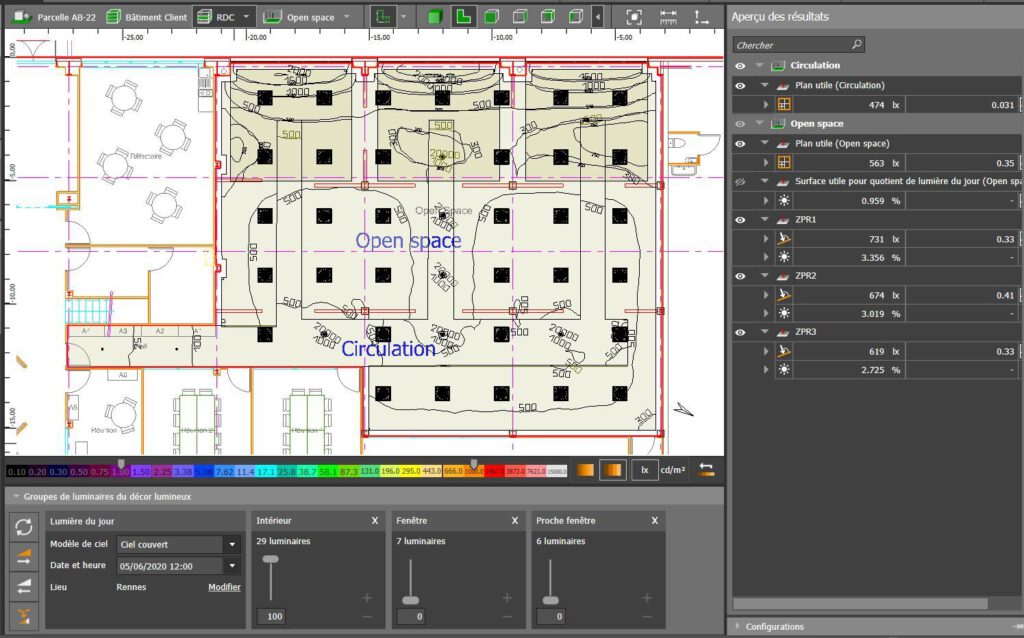

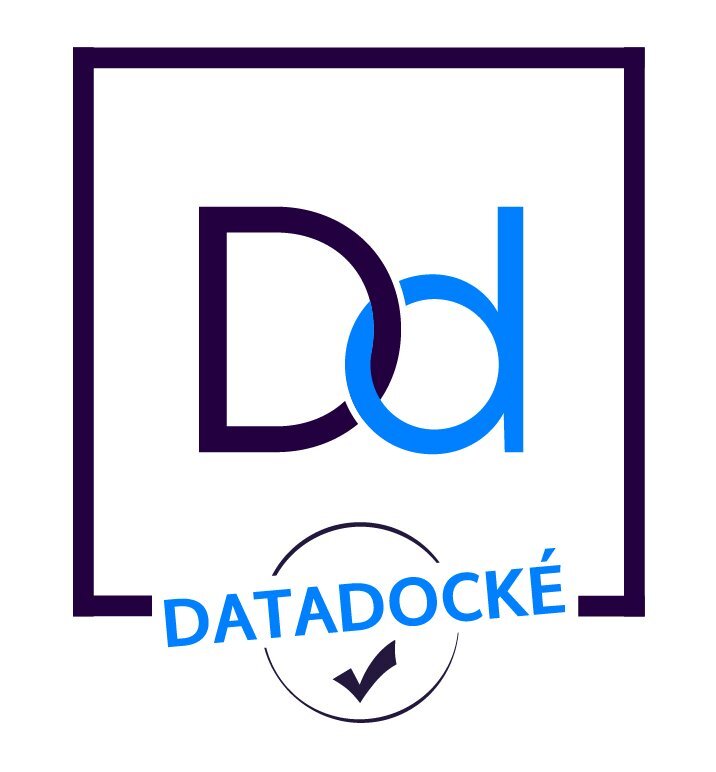
Training
14 hours spread over 2 days
- Hours: 8:30 a.m. to 12 p.m. - 1:30 p.m. to 5 p.m.
- Location: your local / virtual classroom
Not eligible for CPF
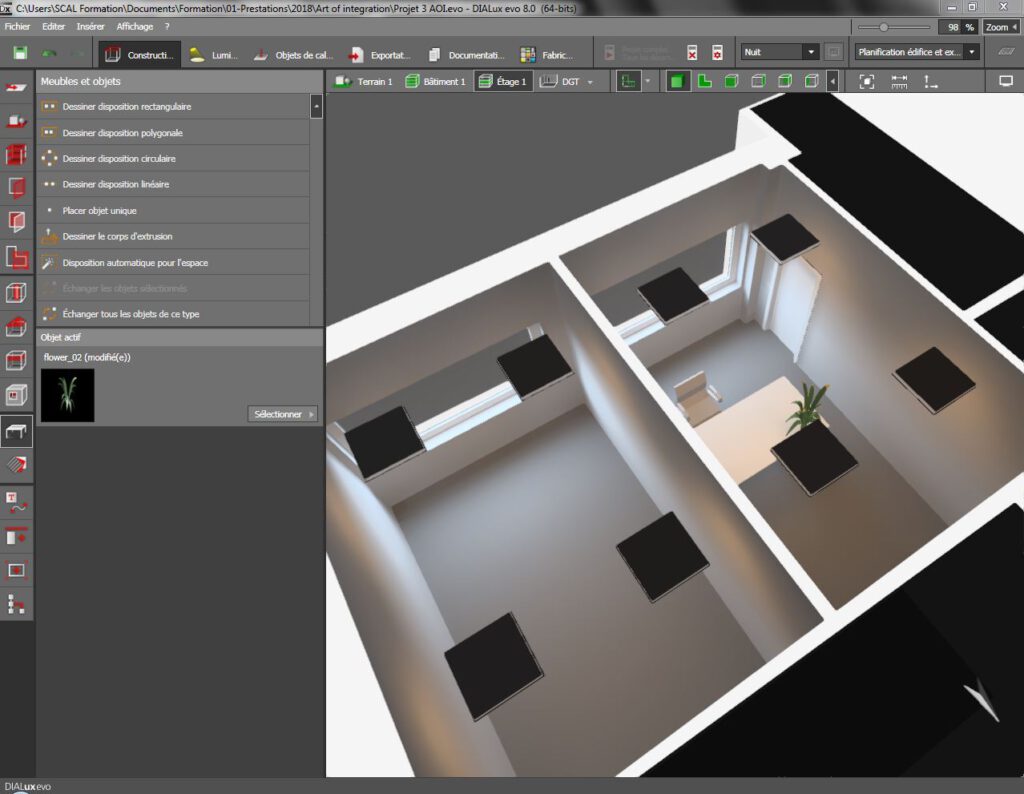
Training content
- Construction of land from a point file or DWG model import
- Propriety limit
- Project localization
- Build a median above or below TN - sub-regions
- Creation of a project (import dwg / dxf / raster image)
- Creation of lighting scenes
- Application of textures and colors (use of existing textures and creation)
- Selection and installation of luminaires according to photometric files (.ies, ldt, uld ...)
- Calculation reports (publication and reading of results)
Planning
Day 1
Morning :
Reception of trainees, Presentation of training objectives.
Reminder on the basics of lighting design, corrected by the prior assessment MCQ
First step in DIALux evo, the start screen
Discovery of the workspace, tools and features
Afternoon :
Interior and exterior lighting project creation module taking into account the daylight.
Reception of trainees, Presentation of training objectives.
Reminder on the basics of lighting design, corrected by the prior assessment MCQ
First step in DIALux evo, the start screen
Discovery of the workspace, tools and features
Afternoon :
Interior and exterior lighting project creation module taking into account the daylight.
7 h 00
Day 2
Morning :
Additional features and answers to questions
Project evaluation
Calculation surfaces and UGR
Afternoon :
Outdoor space lighting / editing and creation of furniture objects
Interface with BIM
Review and evaluation
Additional features and answers to questions
Project evaluation
Calculation surfaces and UGR
Afternoon :
Outdoor space lighting / editing and creation of furniture objects
Interface with BIM
Review and evaluation
7 h 00
Each module will be followed by practical workshops on the supports provided in order to apply the subject addressed according to the trainee's situation
Profiles trainees
- Trainers
- Design office manager
- Architects
- Designers
Materials Required
- A computer
- A remote connection
Prerequisites
- Have basic knowledge of lighting, CAD, visualization in space (minimum BAC school level).
- Have followed the DIALux evo initiation training or have had a basic practice validated by the trainer.
Want to join?
Select the formula that suits you
Customized training?
You have a specific need in this area?
Let's talk about it, we have solutions.
Let's talk about it, we have solutions.
Accessibility
Rate
Access delay
Accessibility
Accessibility for people with disabilities: For anyone with a disability, please tell us the type of disability at this address contact@scal.biz. We will adapt or can direct you to a partner who supports this kind of disability.
Rate
To know our prices, contact us.
Access delay
Following your registration and validation of the prerequisites, we establish with you the schedule for setting up your training.
Nos résultats 2021
Overall satisfaction
0 /10
attendance rate
0 %
stagiaires
0
questionnaires de satisfaction complétés
0
